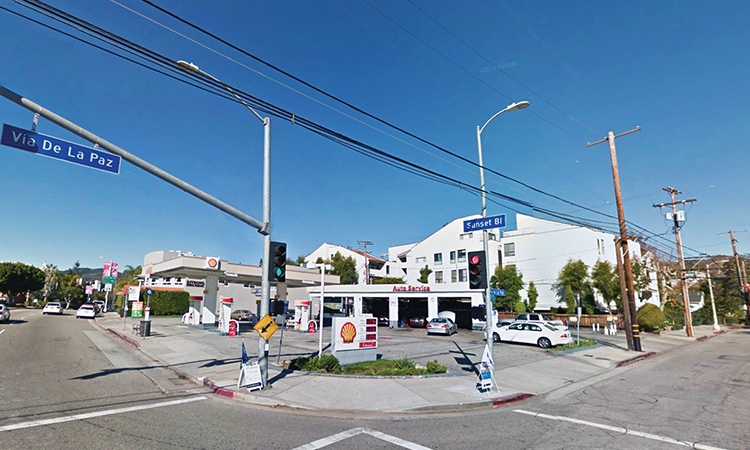By Sue Pascoe
Editor
About 40 people crammed into the Pacific Palisades Chamber of Commerce office on Nov. 9 to listen to the Design Review Board (DRB) discuss the proposed new building design for the Shell station at Sunset and Via de la Paz.
L.A. City Planner Kenton Trinh reminded the audience that this was not the place to discuss alcohol permits, and his associate Griselda Gonzales added that the hearing was solely about design and signage.

Saeed Kohanoff purchased the Shell station after selling his Mobil station (on Sunset at Swarthmore) to developer Rick Caruso.
Kohanoff plans to demolish the existing 1,620-sq.-ft. Shell building, which is centered against the alley off Via and houses three service bays and a small store.
He wants to build a 2,750-sq.-ft. convenience store next to the two-story office/ restaurant building at 15415 Sunset, owned by Dr. Shaun Malek. (A typical convenience store is about 3,300 sq. ft.)
As proposed by Kohanoff, the eight gas pumps and the canopy will remain in place and there will be 11 parking spaces for customers. There will be no service bays, and one gas station entry on Via will be closed and landscaped.
The project was initially brought to the DRB in June 2015, and the design for a Mediterranean-style convenience store with a tower was presented by architect Richard Finkel a month later. Then the Board suggested that the architectural style did not fit in with the community and suggested perhaps a mid-century modern style.
On Nov. 9, Finkel showed the new renderings, which include a convenience store nestled in the corner next to the building owned by Malek.
“We’ve put a building on the lot that is more aesthetically appealing,” Finkel said. “You asked me to come up with a different design. This is a one-story building—we took the tower off and gave it a modern aesthetic.
“We’ve pushed the building down as low as we could,” Finkel continued, noting that a parapet of about 5 ft. is needed to hide electrical and refrigeration.
Public comment started with nearby resident Tracy Price, who said the store seemed out of place and that it needed to be scaled back. Ted Weitz argued against the placement of the store and said that the proposed project violated the spirit of the town’s Specific Plan, which requires buildings and uses to be compatible with the surrounding residential community and consistent with the general character of the neighborhood.
Resident Jill Jones argued that the project was too large for the corner, especially with 107 condominiums directly behind the station. Matthew Rodman asked that the DRB ensure that the signage wouldn’t include flashing signs or lottery signs that would cheapen the neighborhood.
Malek said his concern was safety, that without a buffer between his property and the station, trucks would not be able to safely turn around in the alley easement behind the station.
John Murdock, Malek’s attorney, also argued that the size should be similar in scale and appropriate to the area. He said that in 2007, a car wash and convenience store was rejected by the City at that site. The pro- posed store was 1,100 sq. ft., but the city objected to its size.
Neill Brower, the attorney for Kohanoff, said that the area between Malek’s property and the Shell station was being used by valets from Il Piccolo Ritrovo Trattoria (one of Malek’s tenants). “There is no right of passage on my client’s property,” he said. The DRB discussed the project, with architect Donna Vaccarino speaking first. “It’s hard when a community gets used to something in a specific way, because they don’t like the change,” she said. “The size is well within the limits of what could be built.” Her problem was the architecture, and she suggested that “simplicity of materials would help the design.”
Vice Chair David Hibbert, also an architect, pointed out that given the lot size, someone could build up to 25,000 sq. ft. on that site. He recently designed a Whole Foods store in Santa Monica that is 27,000 sq. ft.
An audience member argued that the only reason the Shell store needs so much space is to sell alcohol. Kohanoff answered that the number-one seller in convenience stores is water and energy drinks.
Hibbert commented that Kohanoff had the right to have a store and the proposed store is small compared to what he could build.
Regarding the building and location, Hibbert said: “I think it’s positive to put it up against the building. I don’t have a problem with the site plan.” He noted that the building’s location would probably reduce traffic below the condominium building located behind the alley (a Shell easement).
Hibbert’s issue was also design, based on Caruso’s Palisades Village project. The Specific Plan, which sets the guidelines for the DRB, requires development to be compatible with the commercial areas.
“I think the new Palisades identity will be based on the Caruso project,” Hibbert said. “This will be the dominant player in town.”
(Caruso’s final project designs bypassed the DRB and went directly to the city’s Planning Department.)
DRB members Kelly Comras, Sarah Griffin and Stuart Muller agreed with Hibbert’s analysis. Finkel was asked to design a storefront that more closely resembled the proposed Caruso designs to make the community appear more cohesive architecturally.
The DRB will hold a special meeting on Dec. 7 to review Finkel’s revised design plans and a lighting plan, and to look at sample materials.











You must be logged in to post a comment.