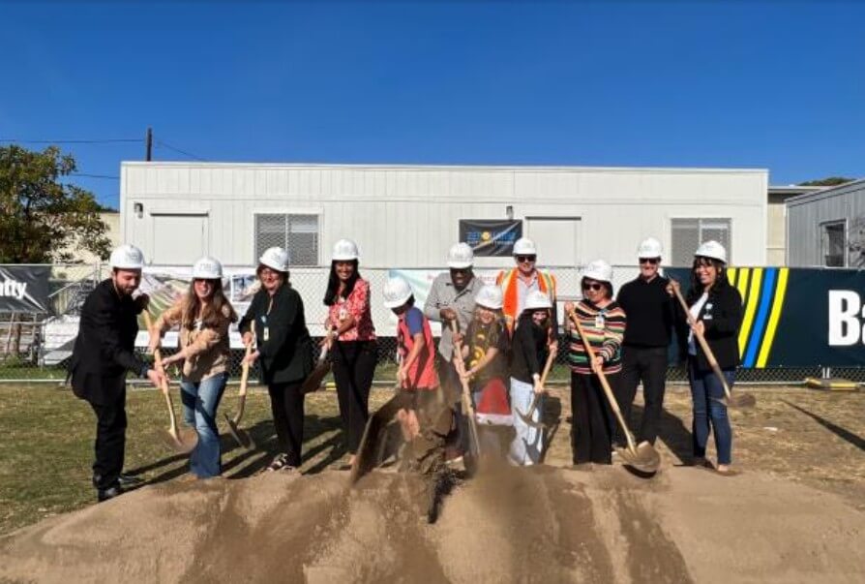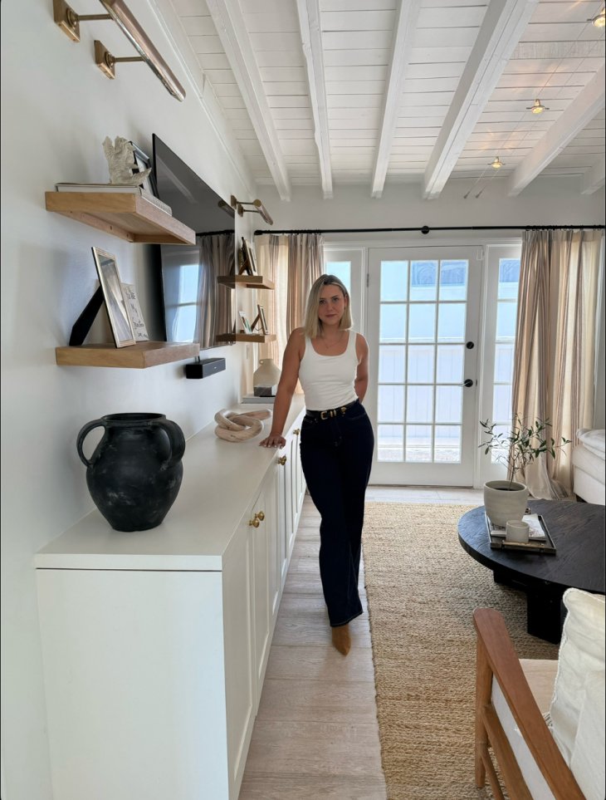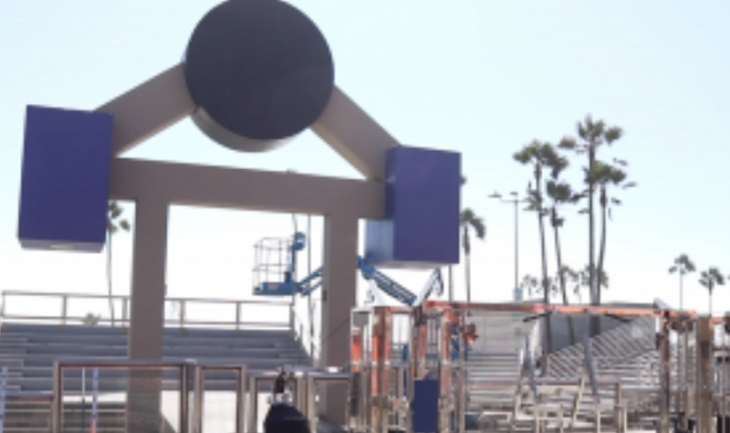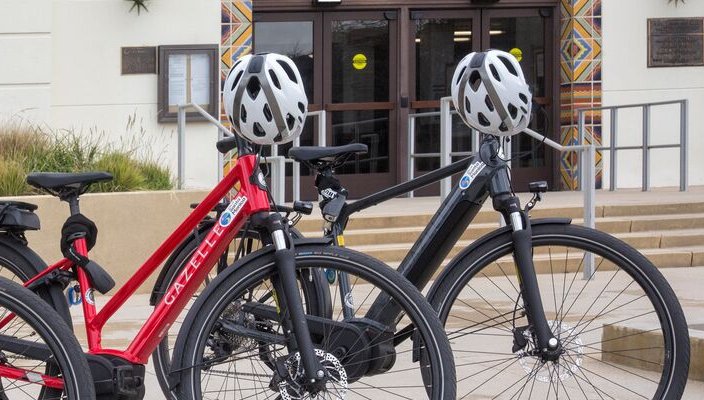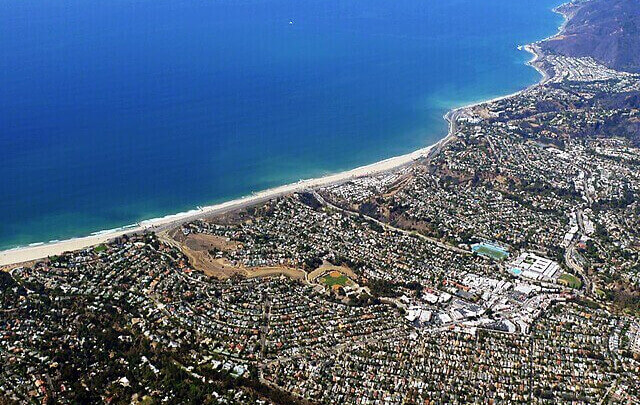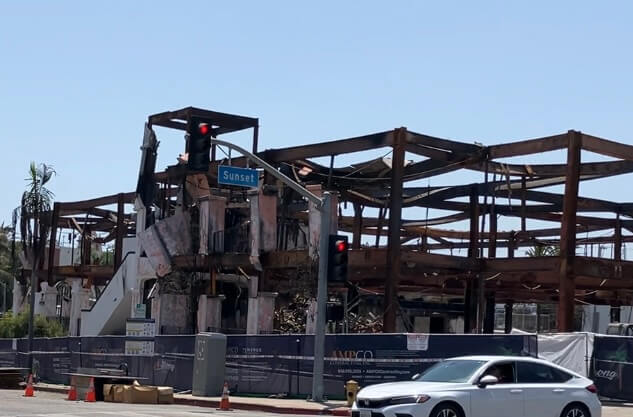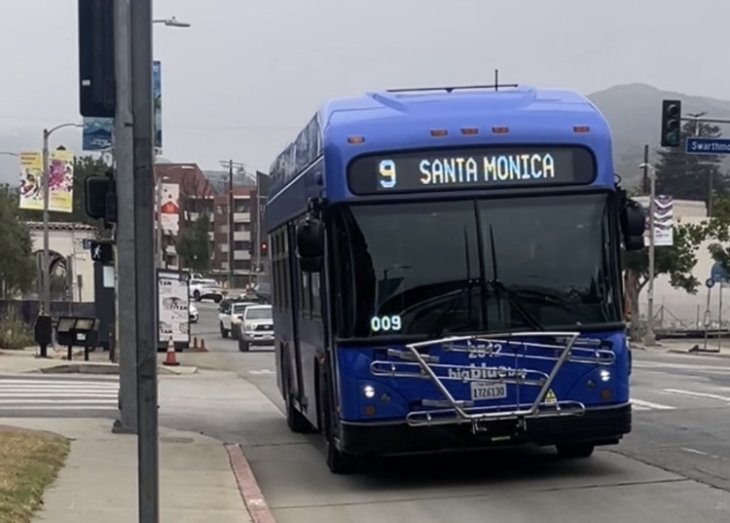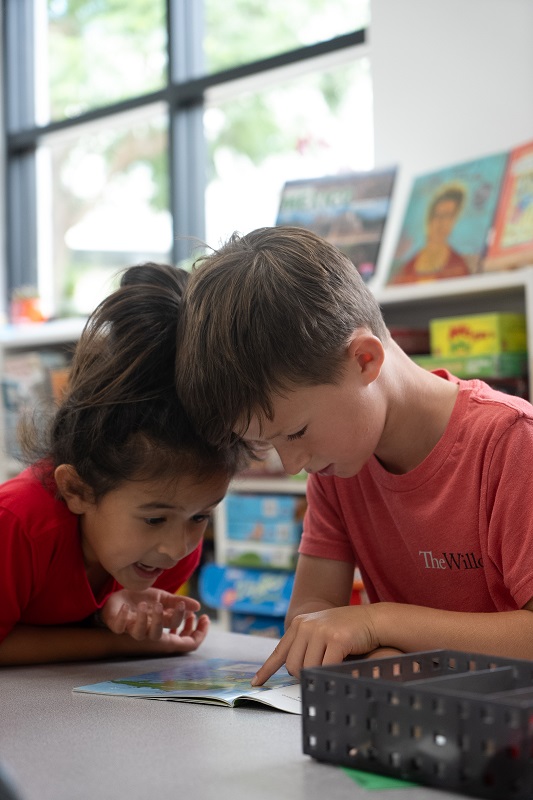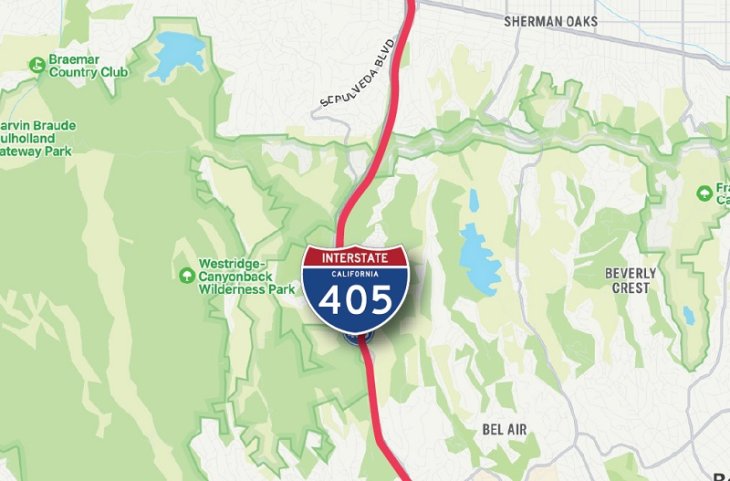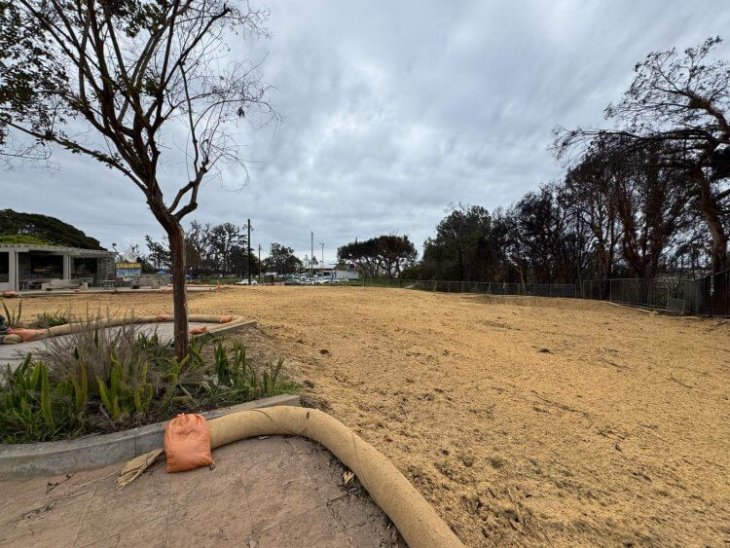The Building Is Set to House Seven Classrooms, Offering Over 9,000 Square Feet of Learning Space
On Dec. 8, the Will Rogers Learning Community marked the beginning of construction for its new early education building, playfield, and outdoor learning areas with a groundbreaking ceremony.
Key components of Phase 1 include a new early education building housing seven classrooms, offering over 9,000 square feet of learning space. The building incorporates four kindergarten and three TK classrooms, complete with restrooms and workspaces. Additionally, a secure outdoor play area for early learners is part of the project.
The project involves relocating the playfield and running track, along with the outdoor play area. Commencing in the summer of 2023 with the removal of two portable classrooms, the project replaces four additional portable classrooms with the new early learning building classroom. Phase 1 of the Rogers Campus Plan is slated for completion by August 2024.
Funding for the project comes from Measure SMS, approved by Santa Monica voters in 2018. The estimated construction cost for Phase 1 is $21.5 million. The building’s design is credited to the Johnson Favaro architecture firm, with construction undertaken by Balfour Beatty and management by Simpson & Simpson Management and Consulting.
Accessible areas through the end of the school year include shaded structures, the lunch area, play structure, portable restrooms, adjacent play structures on the school’s north side, the smaller grass field, handicap accessible ramps and the staff entry gate.

