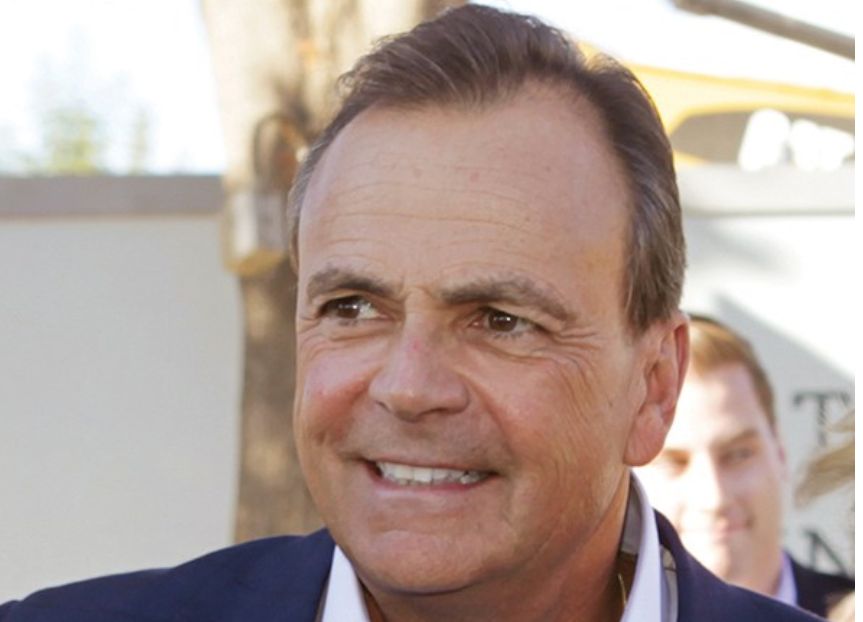By Sue Pascoe
Editor
There’s no question that people have a lot of questions about Caruso’s Palisades Village as it takes shape along Swarthmore, Monument and Sunset, progressing towards a September 22 grand opening.
This questioning about every aspect of the project, from its apparent density to the size of its ballyhooed “park,” is entirely in keeping with Pacific Palisades tradition. People challenge anything that’s going to affect the quality of life in this community, either as activists concerned about developers abiding by various building standards, or as traditionalists who fear that the Palisades is losing its treasured small-town spirit.

Photo: Bart Bartholomew
On March 16, architect Donna Vaccarino posted 22 questions for Caruso on Nextdoor Palisades, the social media forum. Community activist Lou Kamer chimed in to say that he was submitting his own list of questions, and various Nextdoor members began adding other queries. This finally provoked an ardent Caruso supporter to complain, “The question period is really long over. There was plenty of opportunity to be heard. Once the cement is poured it’s not fair to ask that it be removed.”
We can’t agree with that attitude. This is a $200-million complex, bounded on two sides by a residential neighborhood, and part of a third side by a condominium building. Residents have every right to question what is happening, at every stage of the process, so that there’s transparency on the part of the developer and people have a chance to advocate improvements.
On March 22, project director Michael Gazzano presented a Caruso project update at the Pacific Palisades Community Council meeting, but wouldn’t answer any questions. Instead, he directed everybody to visit Caruso’s website (palisadesvillageca.com) the next day.
Here are most of the questions the News sent to Caruso a week before the PPCC meeting, and the company’s answers on its site:
Q. Has the height increased in any of the buildings? Do any buildings now exceed the height limit of the Pacific Palisades Specific Plan? A. The building heights are the same as approved in June 2016 and all buildings comply with the specific plan.
Q. Where will the community room be located and what is the size of the room? A. The community room is located in the center of the project, on the second floor adjacent to the elevators and is approximately 1,100 sq.ft., consistent with requirements that it’s not intended for large gatherings.
Q. Why was the location of the three electrical transformers on Albright never shown on the plans that were submitted to the community, DRB, Planning Commission or City Council? A. The location of the transformers was informed by DWP. (A story will be in the next issue.)
Q. Where will the trash be processed and held before leaving the site? A. All trash will be collected in enclosed trash rooms, situated in several locations throughout the property.
Q. Will the Bay Theater be properly soundproofed so that sound does not travel to neighboring condos? A. Yes, the theater will be soundproofed so that interior sound will not be audible on the exterior.
Q. In several public meetings, Mr. Caruso stated that this project would be a LEED Gold or Platinum project. Does Caruso know which it will be? A. The project will obtain LEED Gold status, which is one of the highest standards in environmental efficiency and design.
Q. How much roof area will have solar panels, and will they generate enough energy to run Palisades Village? A. Solar panels will be located on top of the theater building. The energy provided by these panels will help reduce power needs.
Q. Will a wall be constructed along Monument? If so, how high? Will there be openings for people to enter Palisades Village? A. No brick or concrete wall will be constructed along Monument. However, there will be mature hedges and landscaping which will serve as a buffer, with an opening in the landscaping to provide access.
Q. What is the current total square footage of the project’s buildings and has footage been added since the March 2016 project approval? A. The village is 125,000 sq.ft. of retail.
Another question asked on the website was: Have uses in the project changed and has square footage been added since the project was approved? A. No uses have changed.
Residents have asked questions about the “no changes” answer. For example, the grass park area was supposed to be 7,865 sq. ft. according to the 2016 plans, but now is projected at 5,600 sq. ft.
Another resident urged the News to go to the City Building and safety website (ladbs.org) and search 1030 Swarthmore (Caruso project).
A cursory glance found changes, for example “expand footprint of the office at suite 2-203 (1,363 sq. ft.) and proposed changing the use of spaces 4-103, 4-101A, 4-10B from retail to takeout restaurant (no seating).”
There were actually quite a few changes, but most of us who have been through construction, know changes are inevitable.
So, here’s another question: Why didn’t Caruso just say, “Sure there have been some changes, but it’s for the community?”
Questions are never a bad thing—and no one should ever be chastised or ignored for asking them. People have been sending us other questions to pursue about Palisades Village in the coming weeks, and we’ll do our best to provide the answers. No question about that.












You must be logged in to post a comment.