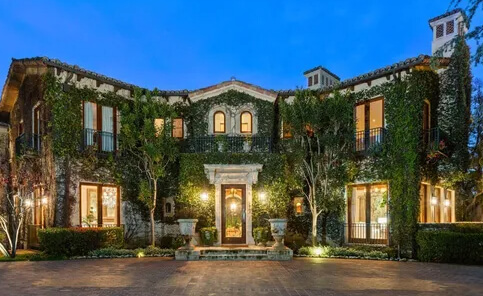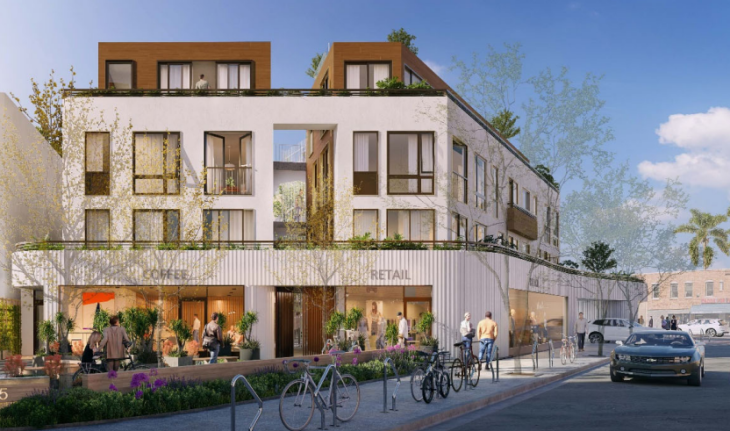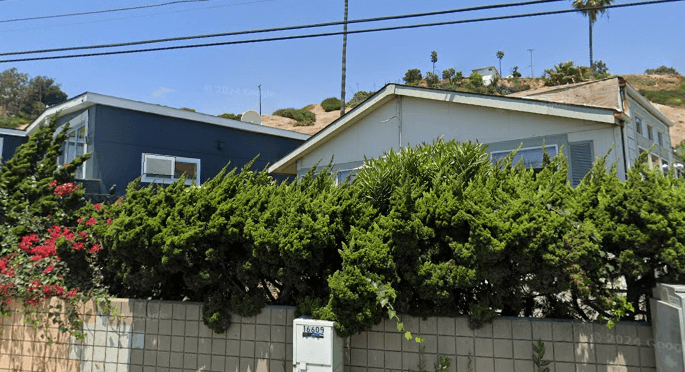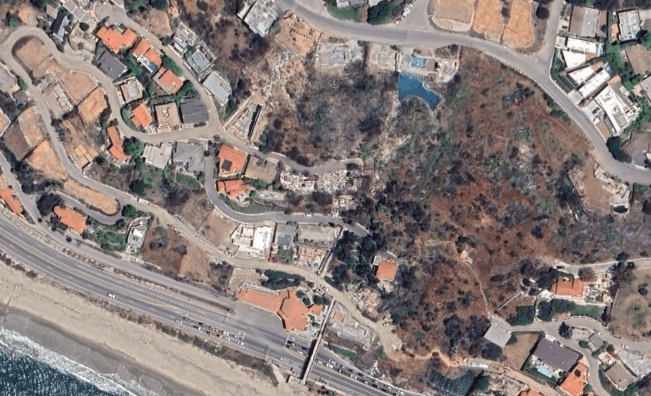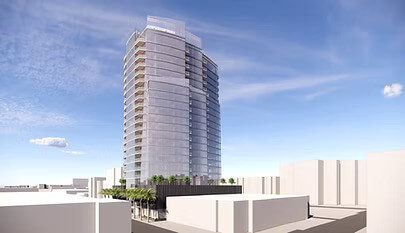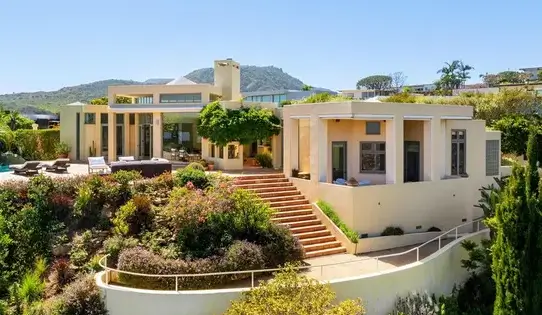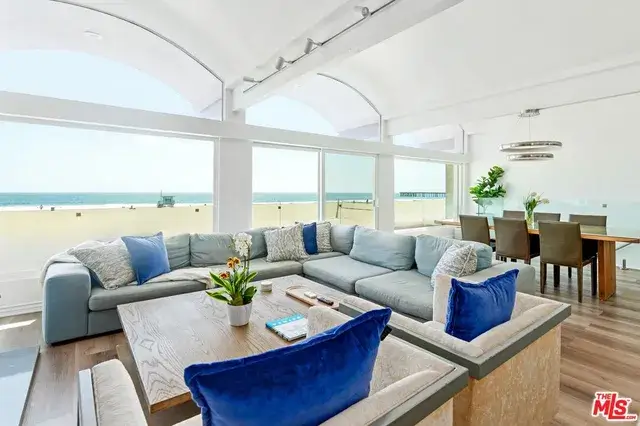Situated on One of the Largest Lots in Riviera, the Property Includes a Two-Story Guest House
A luxurious estate designed by renowned architect Richard Landry has become available on one of the premier streets in Pacific Palisades. Spanning approximately 2 acres, this $38 million villa offers privacy behind double gates and mature hedging, situated on one of the largest lots in the Riviera neighborhood.
The estate boasts approximately 17,000 square feet of living space, featuring eight bedrooms and 15 bathrooms. The Italian-style compound is adorned with European imported stone, coffered and vaulted beamed ceilings, and rare biblical stone from Jerusalem.
The main level includes a bright solarium, a luxurious dining room, and a grand chef’s kitchen equipped with professional-grade appliances, two islands with seating, and a large pantry. Upstairs, the primary suite features a fireplace, sitting area, and a private balcony with ocean and canyon views. The suite’s spa-like bathroom offers dual layouts, each with private spaces and showroom-style walk-in closets.
Recreational amenities include a screening room, a large upstairs sitting/playroom, and a dedicated game room. The expansive backyard is designed for outdoor entertainment, featuring a newly restored lit tennis court, a putting green, a built-in BBQ area, and a large pool and spa.
Additionally, the property includes a two-story guest house with one bedroom, two bathrooms, and a full kitchen.
To check out the listing, go to https://www.compass.com/listing/1550-amalfi-drive-pacific-palisades-ca-90272/1512422261360266241/.

