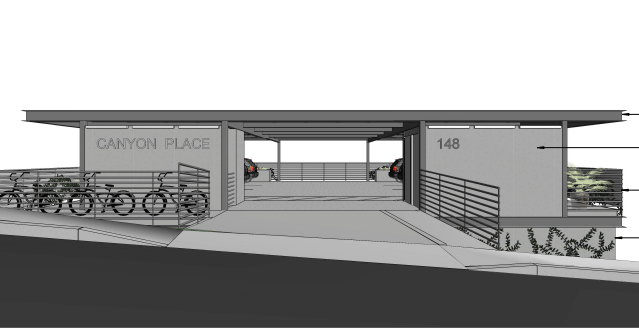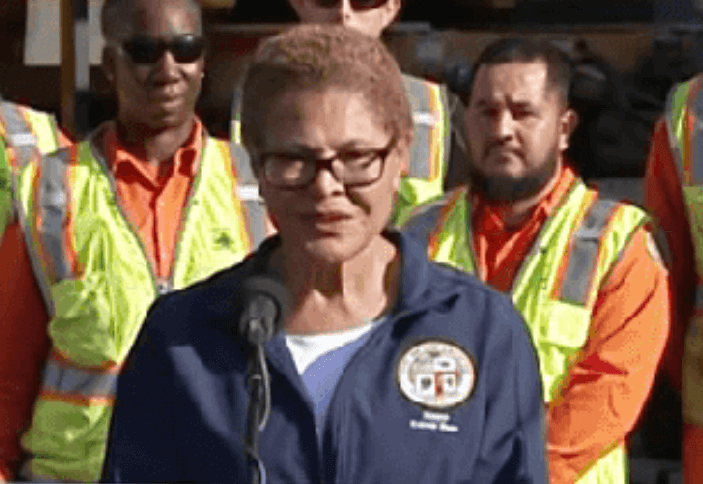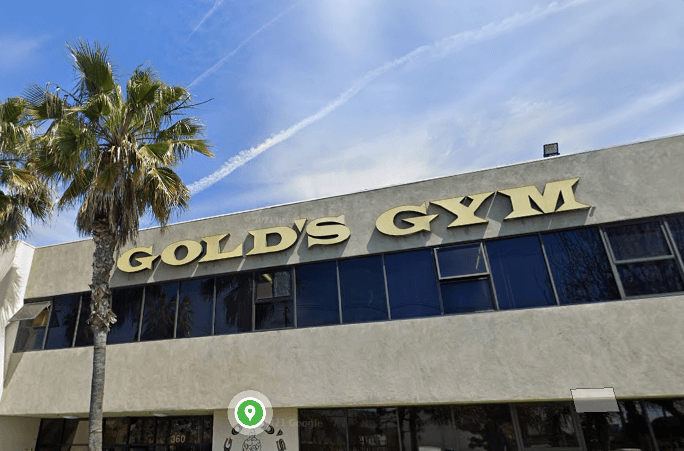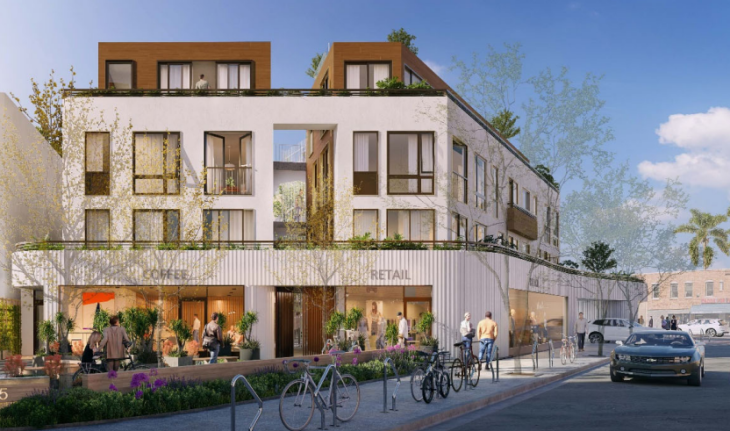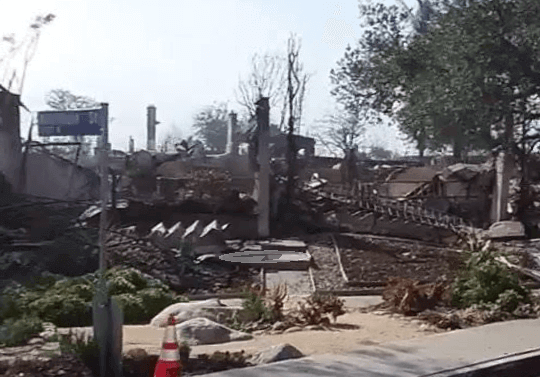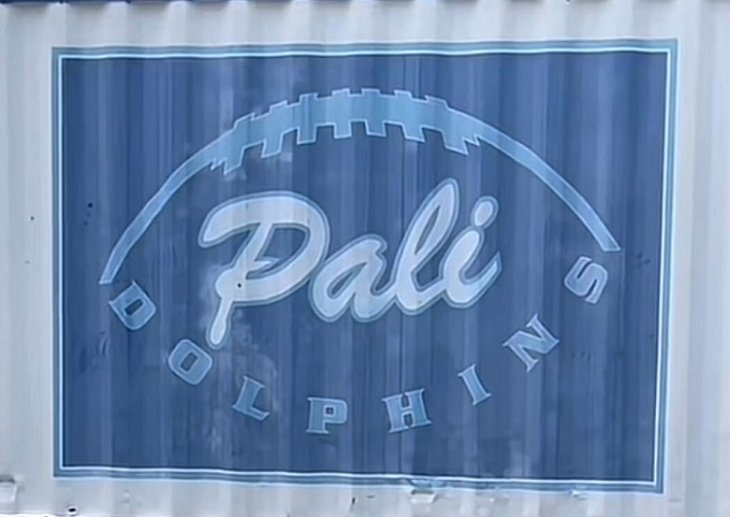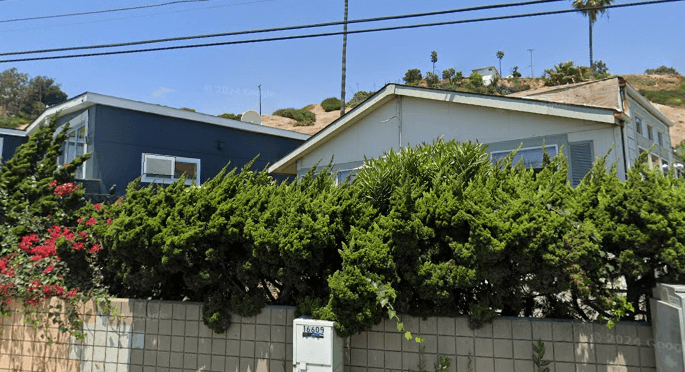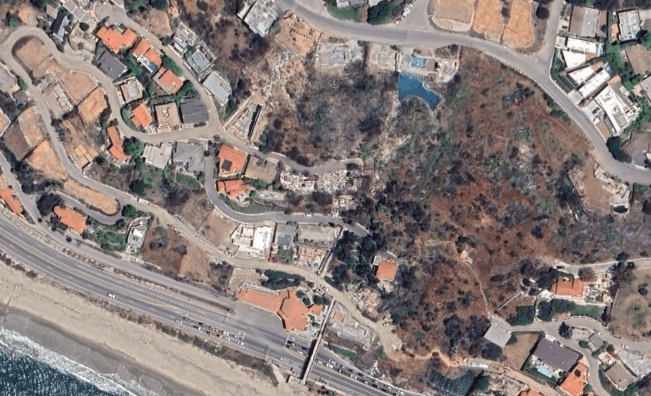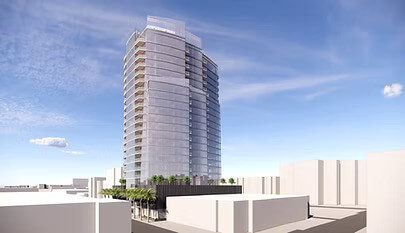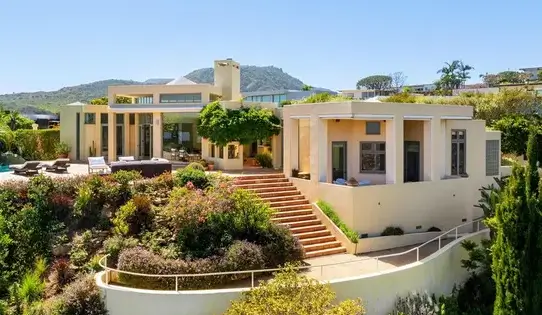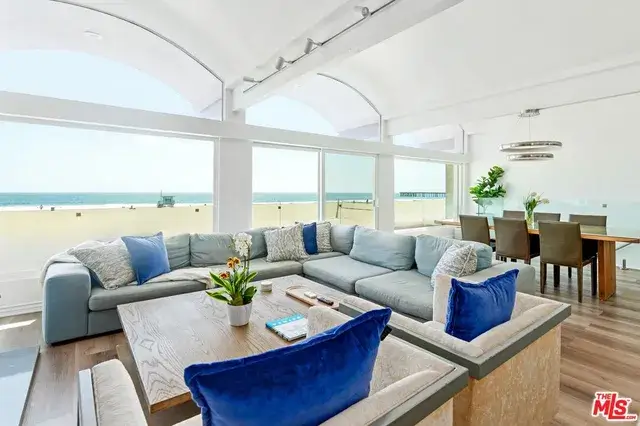“Canyon Place” Is Set to Include Two Apartment Units and 1,415 Sq. Ft. of Office Space
By Zach Armstrong
A low-rise, mixed-use structure on a hillside property is set for construction just a short walk away from Will Rogers Beach, as per an agenda item recently considered by the West Los Angeles Planning Commission.
The proposal, titled “Canyon Place”, calls for the demolition of an existing structure at 148 N Chautauqua Blvd. to make way for a 3,470 square foot, contemporary two-story building. The project would consist of two one-bedroom apartment units, 1,415 square feet of office space, six vehicle parking spots and seven spots reserved for bicycles.
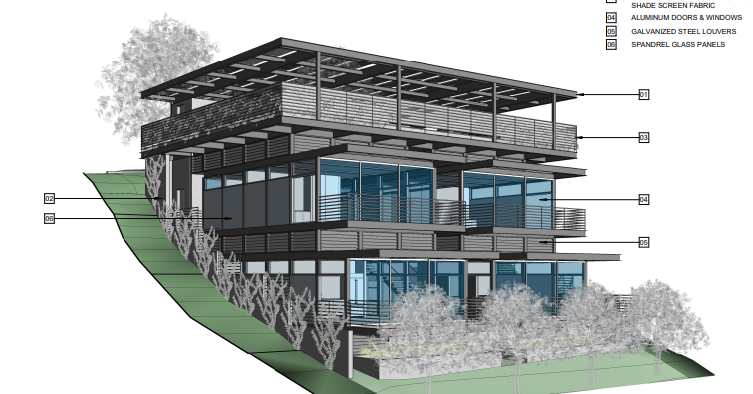
The structure will reflect the sloping topography of the property, with the ground level providing the parking, the next lower level providing commercial office units and the lowest level featuring the two residential units. The front of the property faces Chautauqua Boulevard, while its downward slope leads to Channel Road at the rear.
According to the agenda time, access from Chautauqua Blvd. will be via an approximately 19’ wide bridge from the roadway to the parking level. The residential and commercial units will open to private, 147 square foot porches that look south, providing canyon and ocean views.
Currently at the subject site are two unpermitted buildings which were built in 1978. They are now used as an artist studio, chicken coop, storage and hair salon, per the agenda item.
The project comes from applicant Frank Langen of Santa Monica, while BAM Construction and Design is serving as its project architect, according to Urbanize LA. Necessary project approvals include a plan exception to allow ground-floor parking, along with its greater floor area than what is normally permitted by zoning.

