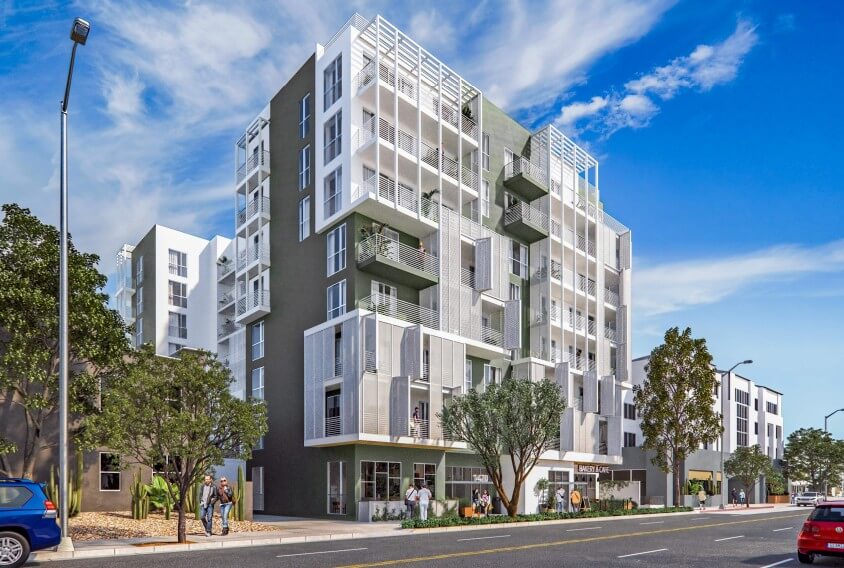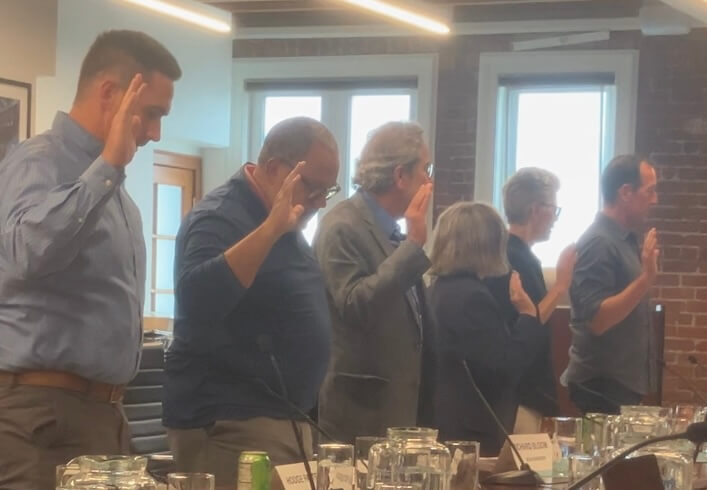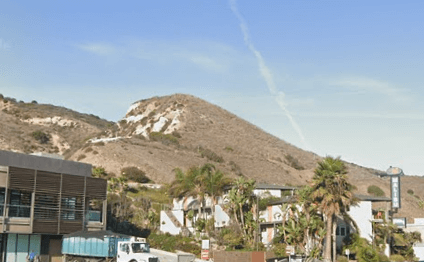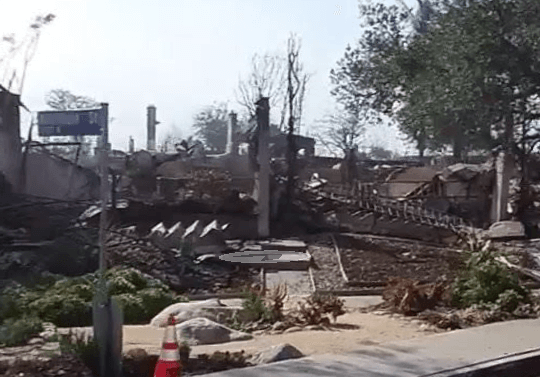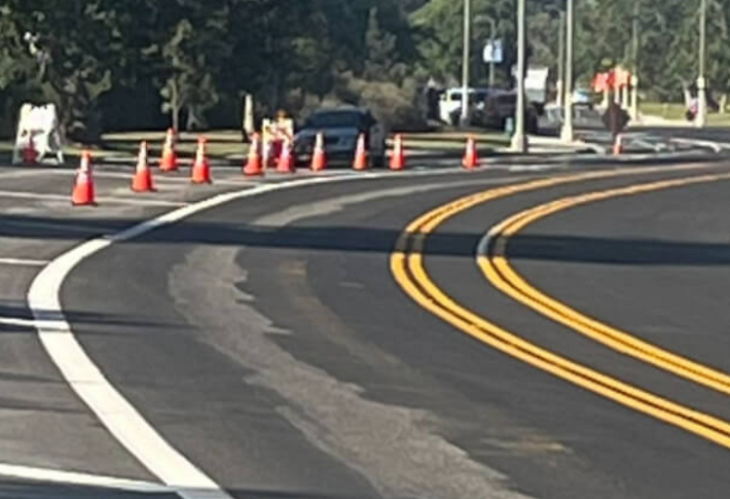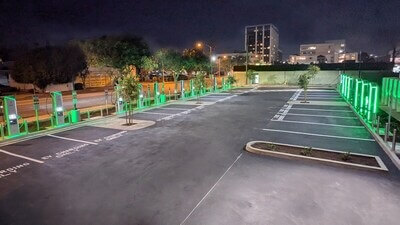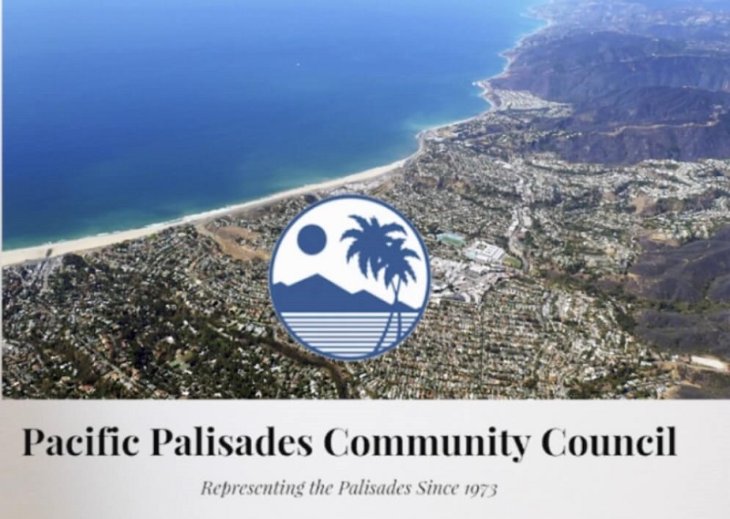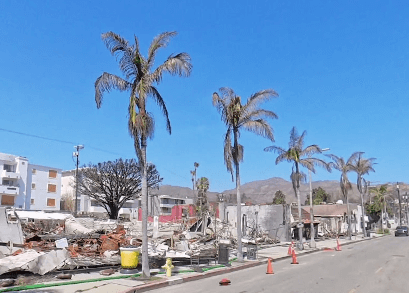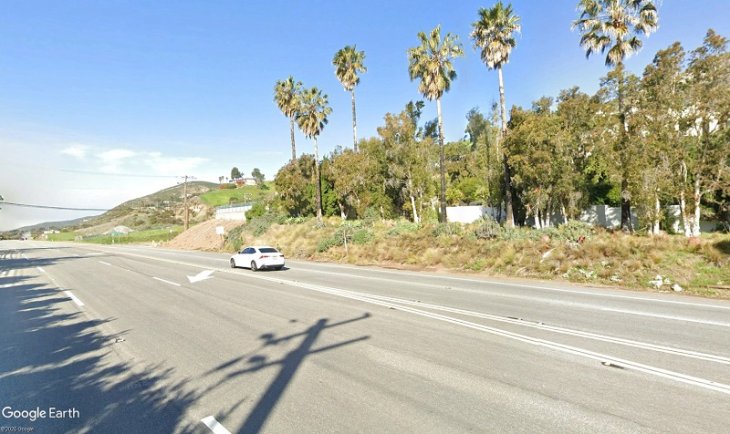The Proposed Project Will Feature 50 Residential Units, Including 10 Affordable Units, Alongside a 40-Room Hotel and Ground-Floor Retail Space
An eight-story mixed-use building at 1420 20th Street is under review by the Santa Monica Architectural Review Board as part of a Builder’s Remedy project, which allows for streamlined approvals of certain developments that include affordable housing.
According to a staff report presented to the board, the proposed project by DIICO Properties of Beverly Hills will feature 50 residential units, including 10 deed-restricted affordable units, alongside a 40-room hotel and 1,163 square feet of ground-floor retail space. Additionally, the design includes a rooftop amenity space and 62 subterranean parking spaces. Ottinger Architects, tasked with the design, have planned a U-shaped structure with a façade incorporating metal screens and projecting balconies.
The Builder’s Remedy provision is part of California’s Housing Accountability Act and applies when a city’s housing element is not in compliance with state law. This provision prevents cities from denying projects that reserve at least 20% of units for lower-income households unless strict criteria are met. Santa Monica fell into this category in 2022, prompting a surge of applications for Builder’s Remedy projects.
“This project aligns with state law requirements by including affordable housing units while also introducing a mixed-use component with retail and hospitality elements,” the staff report states.
Renderings revealed during the board presentation showcase a design that balances the modern height of the building with its surrounding context. “The building is organized around a ground floor courtyard with a southern orientation toward existing two-story residential development,” the staff report details. “The 20th Street façade features a variety of projecting balconies, some held within a grid and others fully screened, creating a varied volumetric reading.”
The development replaces an existing 10-unit, one-story apartment complex built in 1949. The site, which spans 15,000 square feet in the R2 zoning district, is exempt from California Environmental Quality Act (CEQA) reviews under Section 15061(b)(3), as determined by the city staff.

