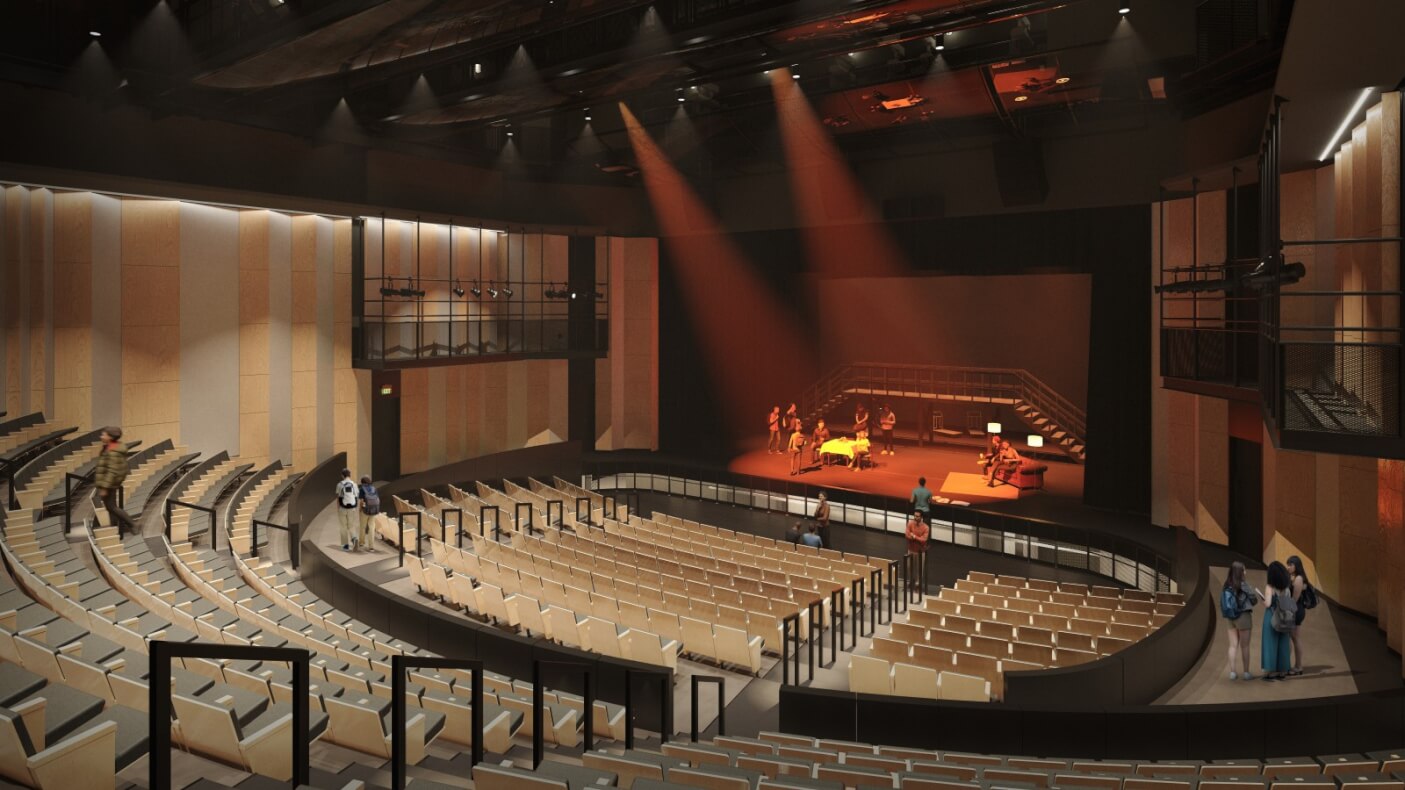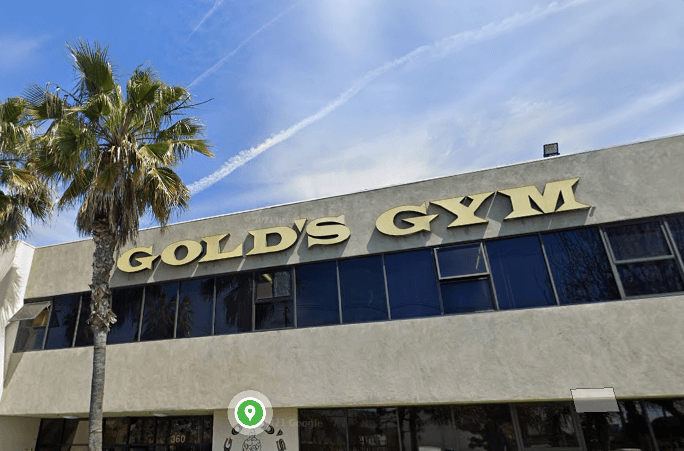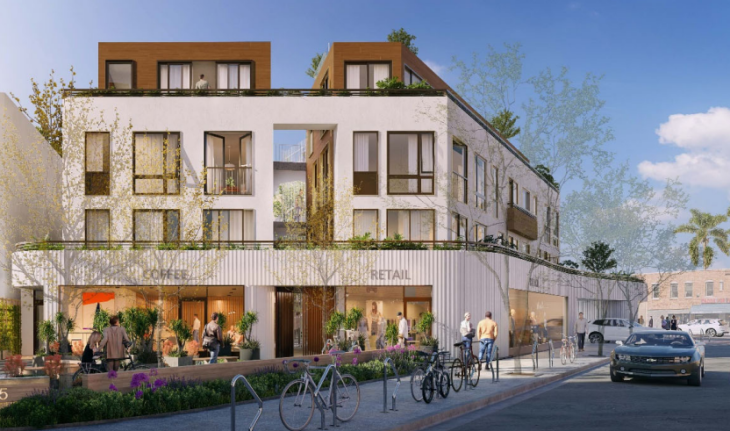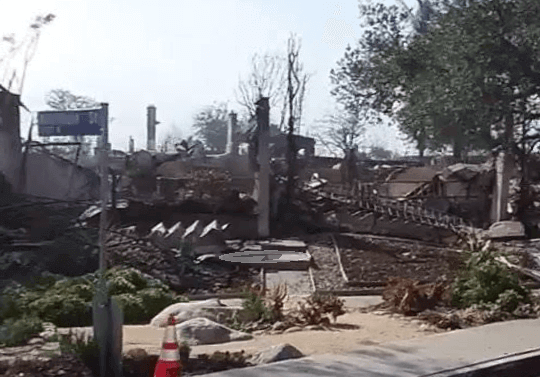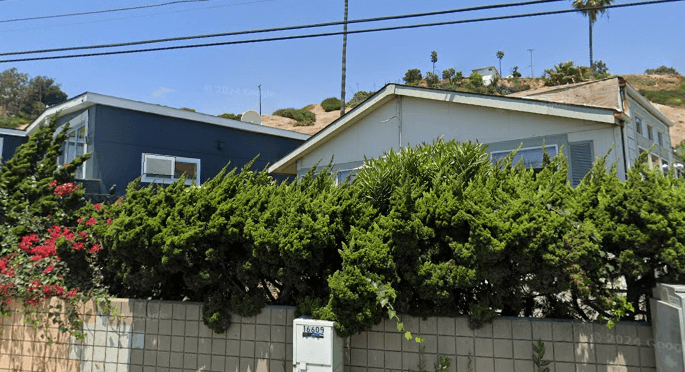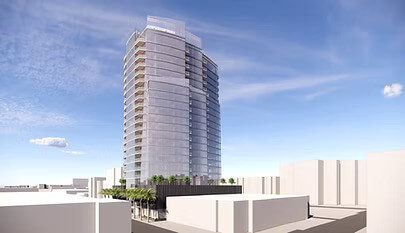Los Angeles-Based Architectural Firm Studio Pali Fekete Architects Was Tapped for the Design
Construction is underway for the new “Bezdek Center for the Performing Arts”: a 55,000-square-foot complex at the Crossroads School for Arts & Sciences prep school in Santa Monica.

Set for completion by early 2026, the building will feature a 650-seat auditorium and 100-person recital hall, in addition to several filmmaking, rehearsal and music instruction spaces. Opening to a sleek courtyard, the structure’s design integrates inspiration from music and performance such as the body of a violin and the bell of a trumpet while the exterior’s corrugated aluminum panels evoke the texture of stage curtains. Situated at the heart of the center will be the “Crossroads School Equity & Justice Institute.”

Founded in 1971, Crossroads prides itself on incubating creativity; with an accomplished arts program that has sent some of its students to display their work at venues such as Carnegie Hall or the local Laemelle Theater. The college preparatory school is also known for a student body consisting of celebrities’ children such as those of Lebron James and Elon Musk, while numerous alumni have become A-listers themselves such as Gwyneth Paltrow and Kate Hudson.
Los Angeles-based architectural firm Studio Pali Fekete Architects (SPF:a) was tapped by Crossroads for the design of BCPA.
The award-winning firm is known for its creative integration of geometric shapes and, one could say, futuristic designs into its projects. SPF:a’s portfolio includes The “Michelle and Barack Obama Sports Complex” in the Baldwin Hills neighborhood of L.A., the “Wonder Bridge” (whose spiraling green design evokes the curl of a lizard’s tail) in Lost Hills, CA, and the “Julia Morgan YWCA Harbor Area & South Bay Housing” project in San Pedro.
Describing Crossroads’ current facilities as “surprisingly austere” with its “music program and administration facilities similarly bulging at the seams”, SPF:a believes it’s up to the task of creating a facility that reflects the school’s embrace of creativity.
“Our design attempts to fit into and preserve the spirit of the industrial use prevalent in the site’s history … A new 650-seat auditorium anchors a network of practice rooms, rehearsal spaces, seminar rooms, and storage areas.” SPF:a states on its websites in reference to BCPA. “A new flexible-use open-air lobby connects the 100-person Cummins recital hall, filmmaking space, and electronic music classroom building to the main auditorium building.”


