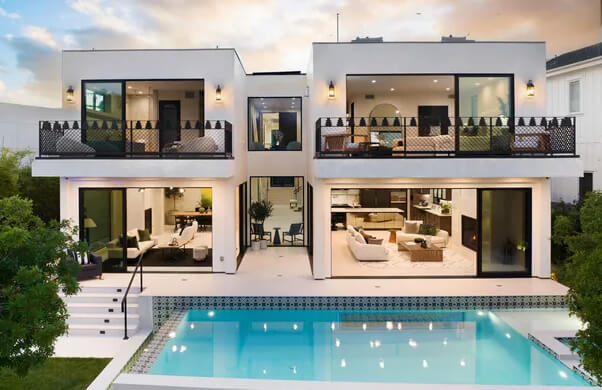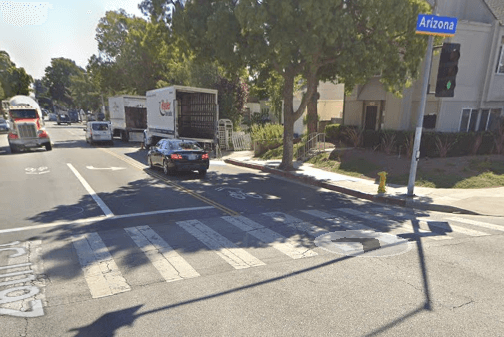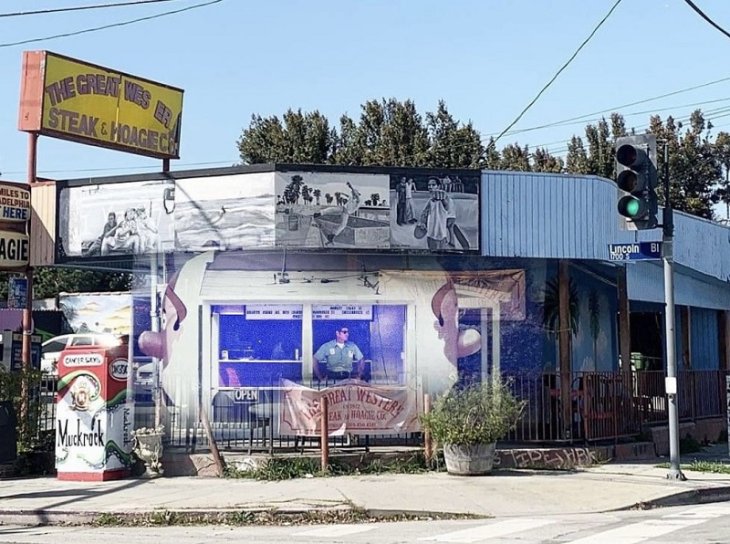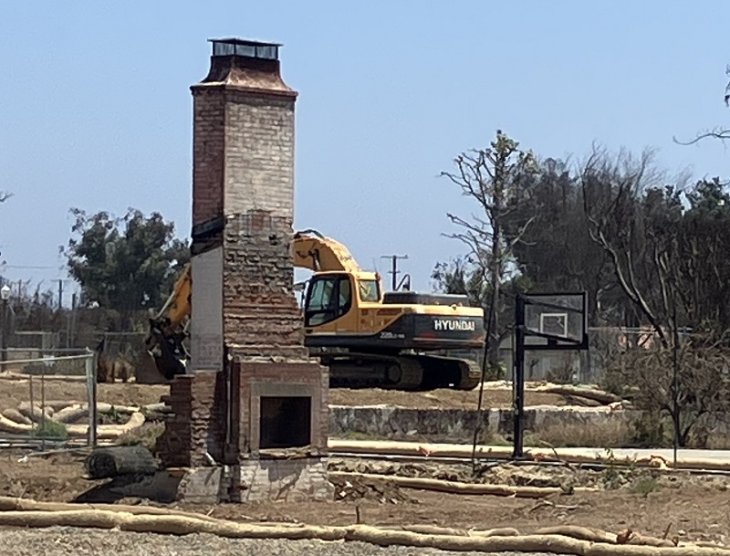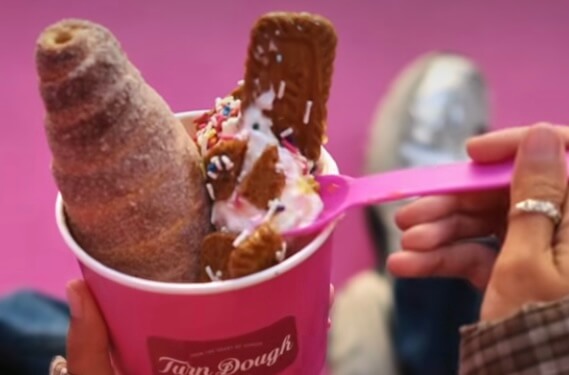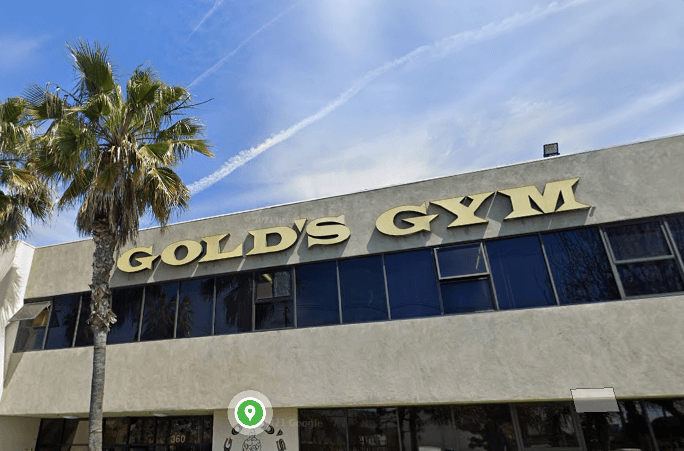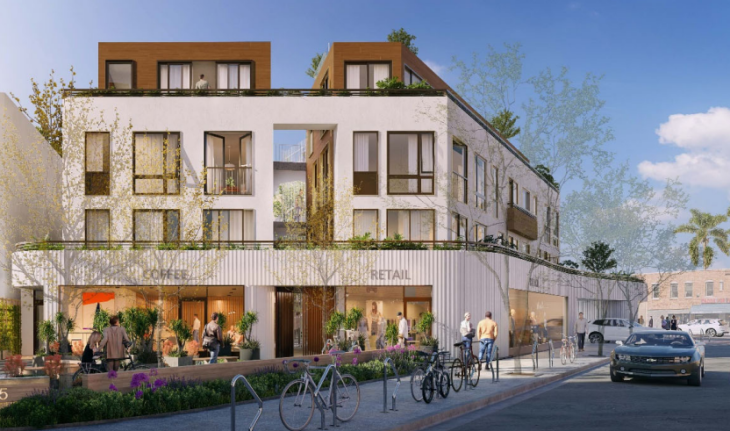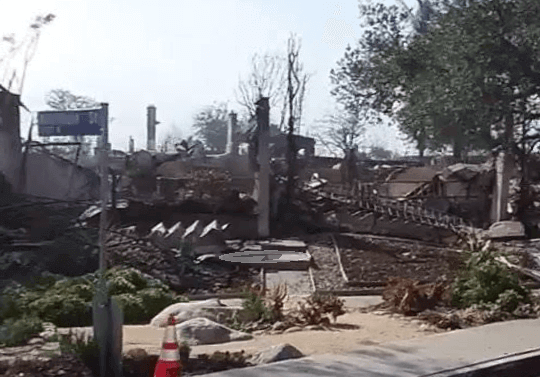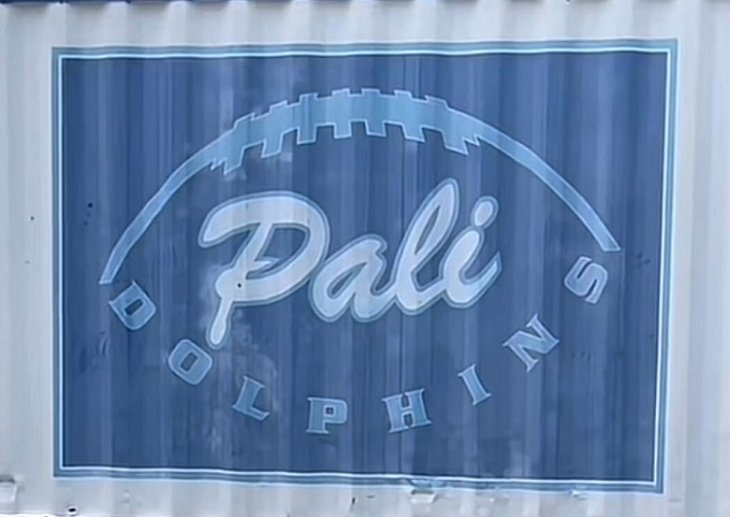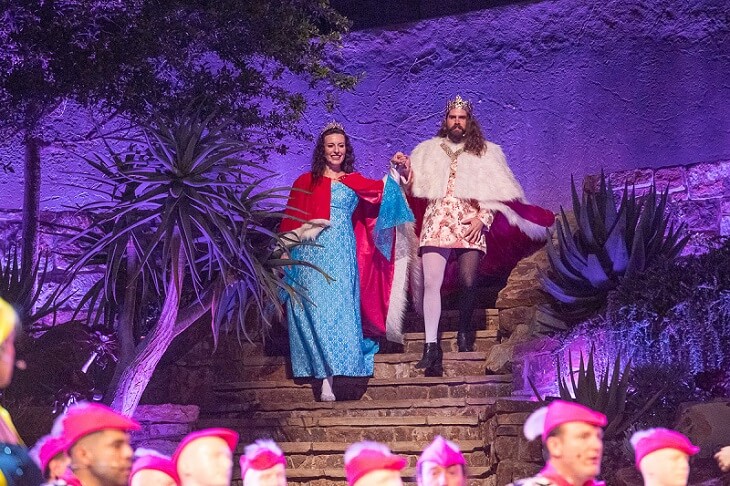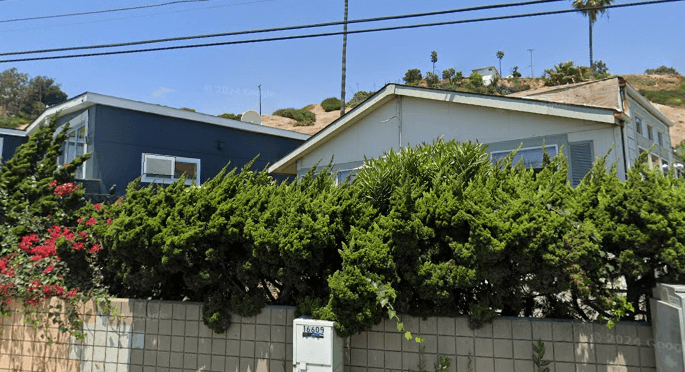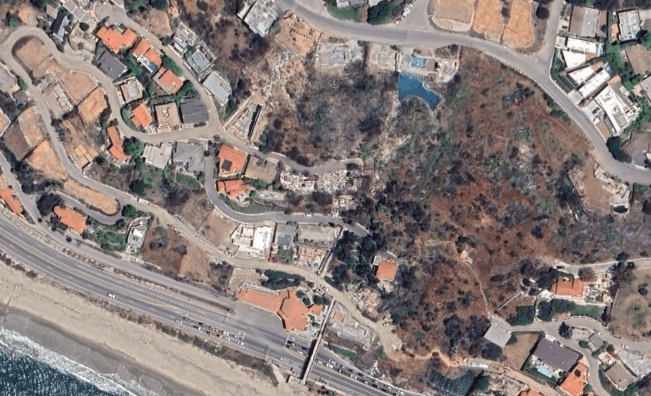The Lower Level Includes a Climate-Controlled Wine Storage, a Fitness Center, Two Guest Suites and a Versatile Recreation Area
On the periphery of Via Bluffs, this recently constructed Modern Contemporary residence at 15217 De Pauw St. was developed by Metro Capital Builders and comprises a multi-tiered layout.
This $14.1 million home features eight bedrooms, 11 bathrooms and spans an impressive 9,400 square feet, complete with a four-car air-conditioned garage. The grand foyer is bathed in natural light from skylights, accentuating an artfully designed floating staircase enveloped by Venetian plaster walls. The primary level encompasses an integrated living-dining space, dual fireplaces, a study, a guest suite, and a gourmet kitchen featuring an exclusive Viking range, a spacious pantry, Ornare cabinetry, and Cosentino Dekton countertops imported from Spain.
The residence transitions to the outdoors, connecting you to multiple patios, a pool with a baja shelf and a cascading waterfall, a BBQ island with a pizza oven, and various areas for al fresco dining.
The lower level includes a home theater, climate-controlled wine storage, a fitness center, two guest suites, a spacious laundry area, and a versatile recreation area with a fully equipped bar and kitchen. The primary suite occupies its own private wing and is adorned with dual closets, a wet bar, a fireplace, and twin balconies. Four additional guest rooms, each featuring en-suite bathrooms, an upper-level laundry area, and office space, complete the upper level.
The property is listed by Andreas Elsenhans and Ryan Murphy of Westside Estate Agency Inc. For more information, go to https://www.compass.com/listing/15217-de-pauw-street-pacific-palisades-ca-90272/1435553289155232993/.

