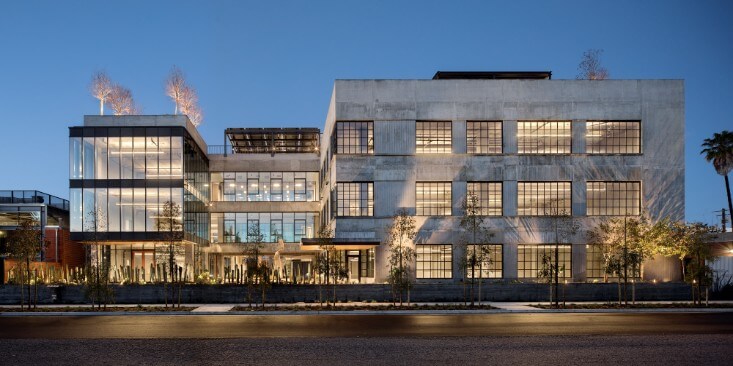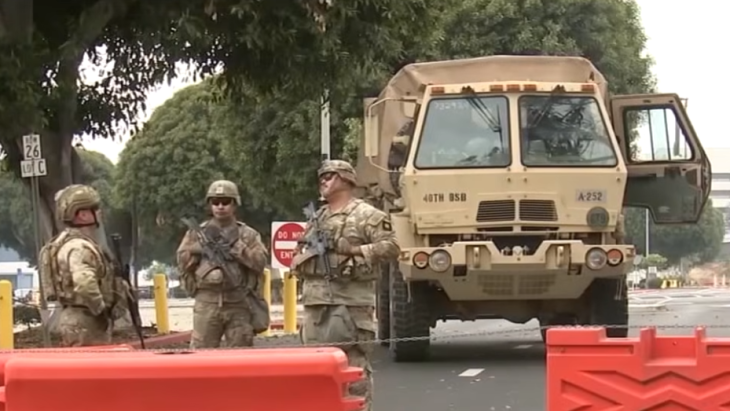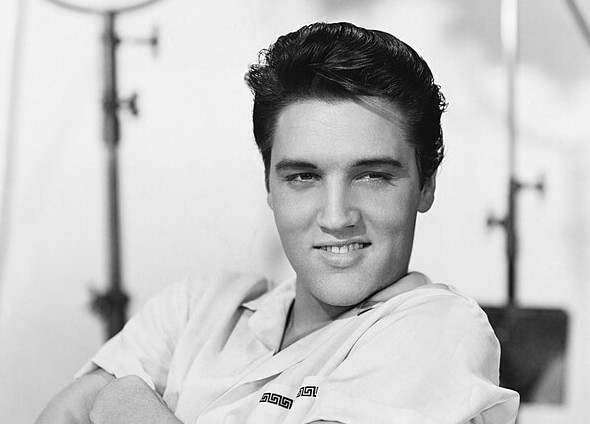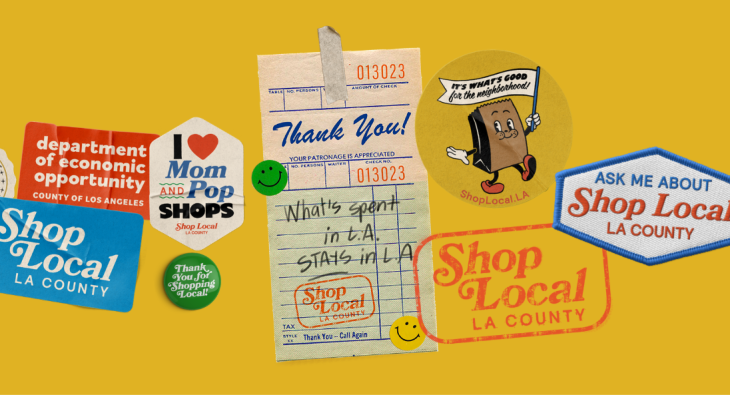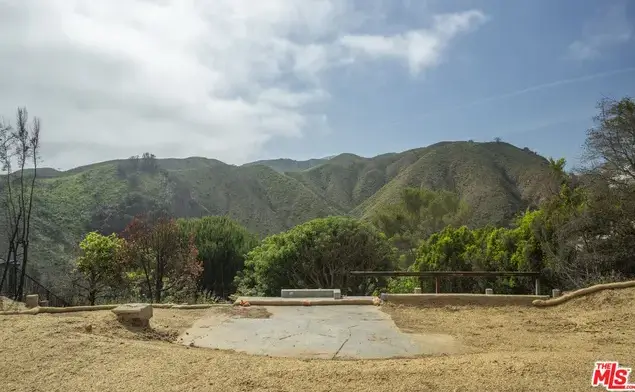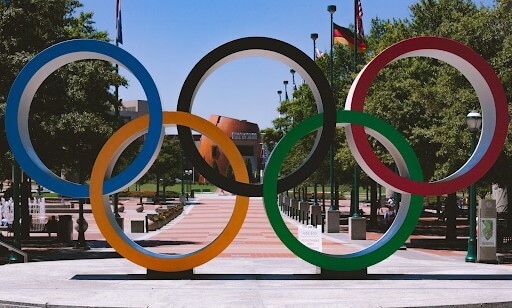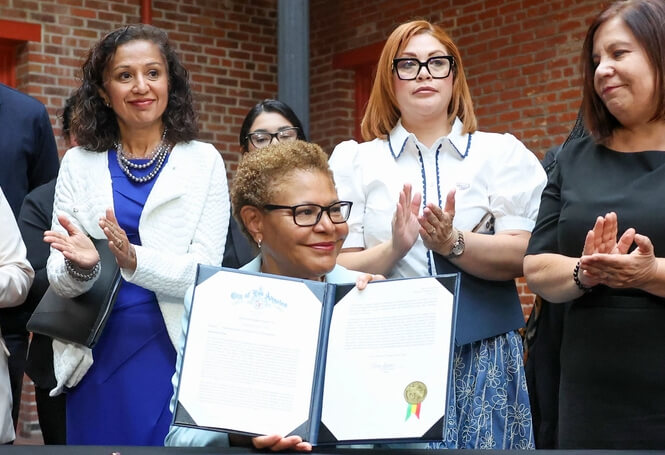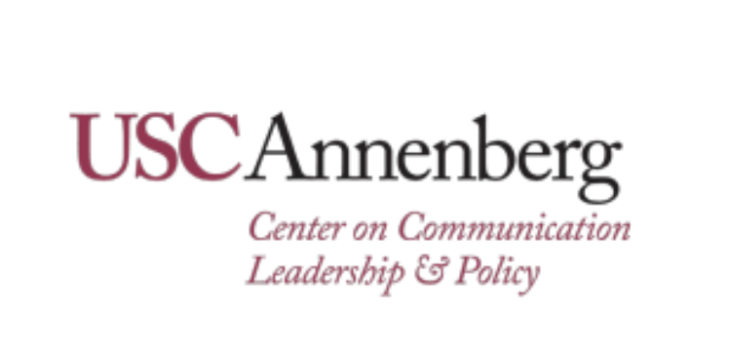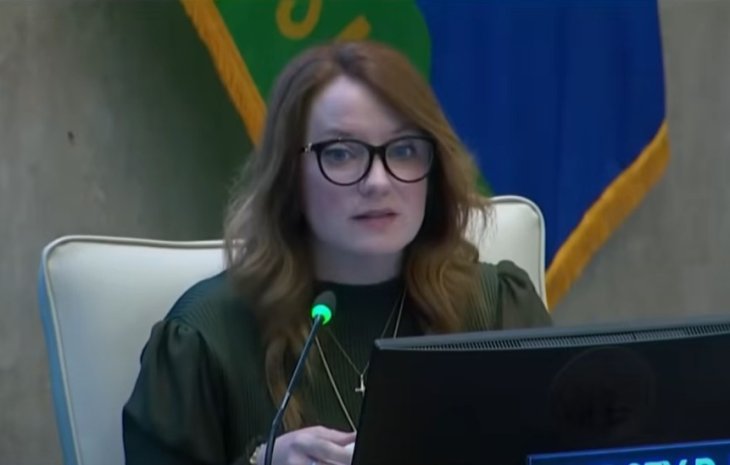The Building Is Divided Into Two Wings, Connected by a Glass-Enclosed Walk-Through Bridge Structure
C.W. Driver Companies, has officially completed and opened 1650 Euclid Street, a three-story office complex in Santa Monica.
Offering tenants a total of 65,000 square feet of commercial space, the mixed-use project was designed by House & Robertson Architects for Redcar Properties.
The sleek building is divided into two wings, connected by a glass-enclosed walk-through bridge structure. Featuring a pedestrian-friendly courtyard at street level and a social rooftop terrace with pedestal pavers, the exterior amenities complement the interior spaces. Additionally, the development includes a two-level, 40,000 square-foot parking garage.
“Our work on 1650 Euclid is a great example of a modern and functional approach to commercial office space,” said Karl Kreutziger, President at C.W. Driver Companies. “Office tenants today are searching for more open-air, social environments with courtyards, terraces and rooftops that invite creative collaborations. This new office complex is sure to set the tone for the neighborhood.”
The project transforms the former space of an auto tow lot, according to a news release. It is situated just a mile from the beach and the Santa Monica Pier.

